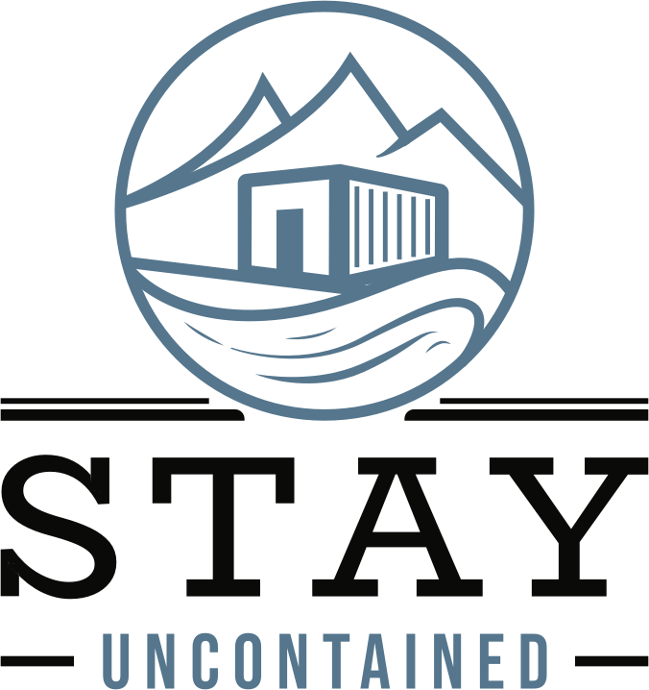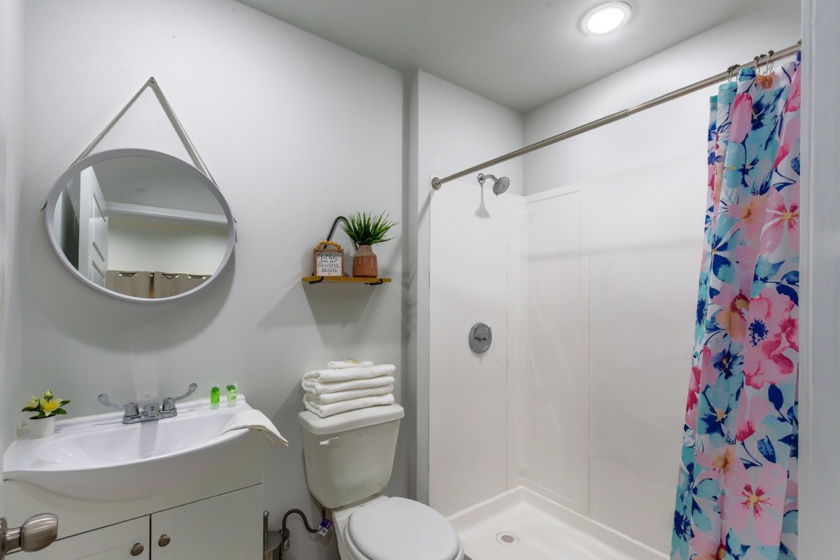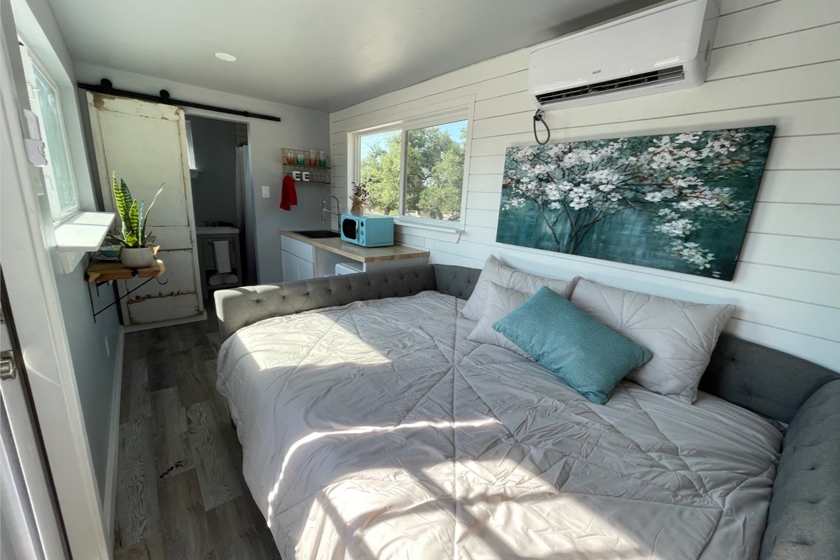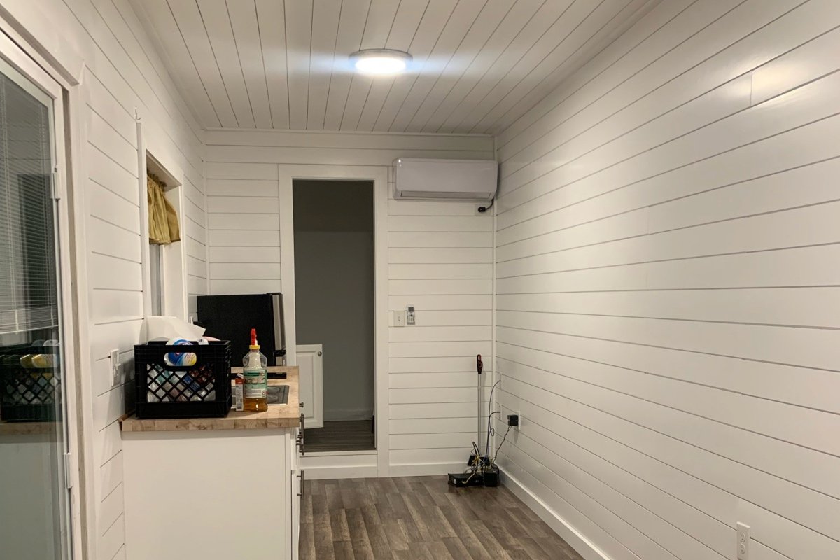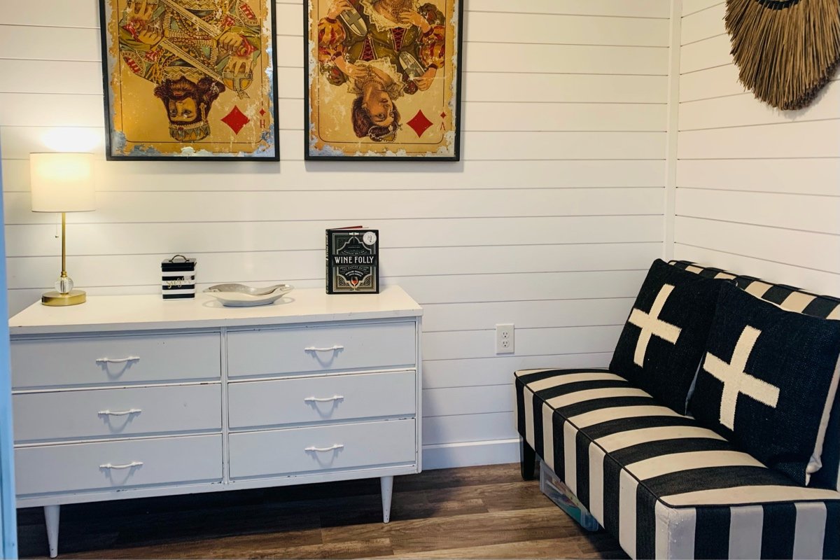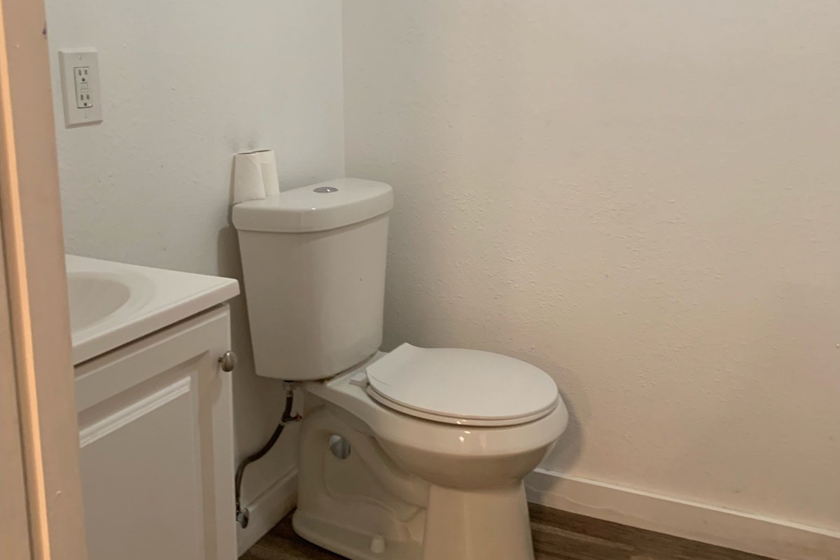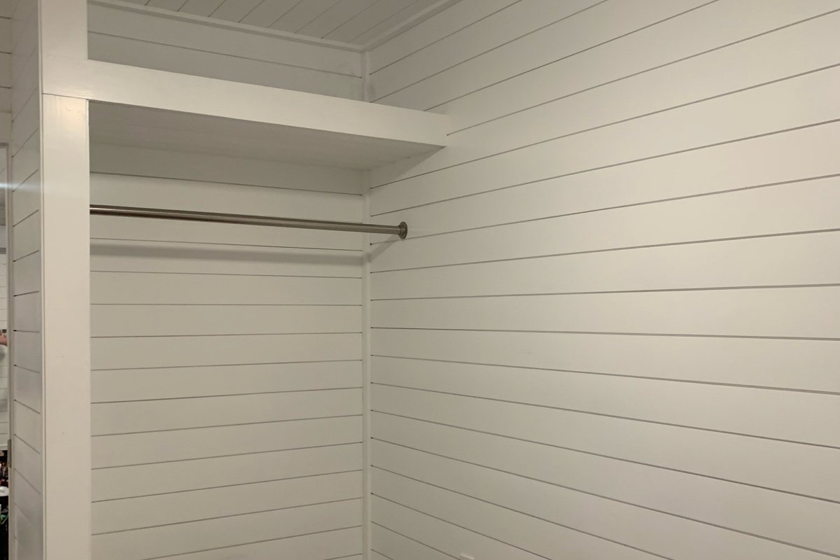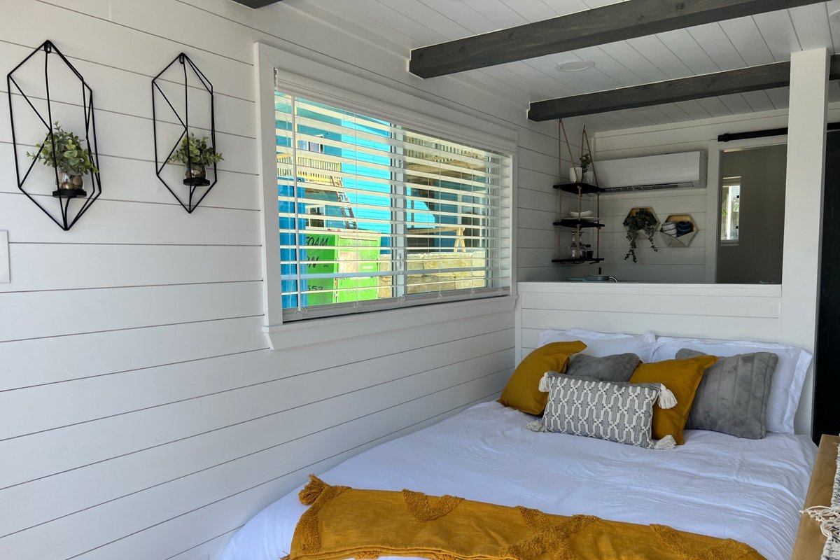40′ containers
These homes, stretching an impressive 40 feet in length, offer a generous 320 square feet of living space, skillfully designed to maximize both comfort and functionality.
320 sq ft of living space
The 40-foot model is an embodiment of modern living, offering ample room. Whether you’re looking for a cozy family home, a stylish retreat, or a functional space for work and relaxation, this model can be tailored to meet your specific needs. The interior can be configured to include multiple rooms, such as a separate bedroom, a living area, a full kitchen, and a luxurious bathroom, ensuring that every inch of space is used efficiently and elegantly.
One of the standout features of the 40-foot container home is its ability to accommodate full-sized appliances and furniture.
This makes it a practical choice for those who don’t want to compromise on the amenities of traditional housing. The high ceilings and large windows not only enhance the sense of space but also ensure plenty of natural light, creating a bright and airy atmosphere that brings the outdoors in.
For those who love to entertain, the 40-foot model offers enough space to host guests comfortably. The potential for an open-plan living and dining area provides a perfect setting for social gatherings, while still maintaining a sense of intimacy and warmth.
efficiency
Sustainability and efficiency are also key aspects of the 40-foot container home. With options for eco-friendly insulation, solar panels, and rainwater harvesting systems, these homes are designed to reduce your environmental footprint while maintaining a high standard of living. The robust construction of the shipping containers also ensures durability and resilience, making these homes a safe and secure long-term investment.
In summary, the 40-foot container home is more than just a living space; it’s a lifestyle choice that offers the perfect blend of luxury, practicality, and sustainability. It’s an ideal solution for those who seek a spacious home that aligns with their values of modern, eco-friendly living.
standard build
Starting at $58K
- Standard Cube 40 ft Container
-
Standard Entry Sliding Vinyl door
- Single Hung Vinyl Framed Bedroom Window
-
Fully Insulated with Electrical, Plumbing, Drywall
- Mini Split AC System (12,000 BTUs)
-
Vinyl Wood Plank Flooring
- Kitchenette–Premium Lower Cabinets with Countertops, Induction Stove Cooktop, and Kitchen SInk
- Full Bathroom: Shower with Rain Shower Head Toilet, Vanity with Vessel Sink and Countertops
- 8 Gallon Hot Water Tank
- Exterior Paint (Choose from Three Colors)
- 125 AMP
- RV Hookup. 50 AMP Backup
deluxe build
Everything in Standard +
Starting at $67K
-
Double Burner Cooktop
-
Wooden Shiplap Siding
-
Shelving behind Farm Door
-
Recessed Lighting
-
Outdoor Electrical Outlets
-
Awning/Overhang
-
Outside water spigot
-
Faux Wood Beams
-
Washer and Dryer
- Exterior Color of Your Choice
